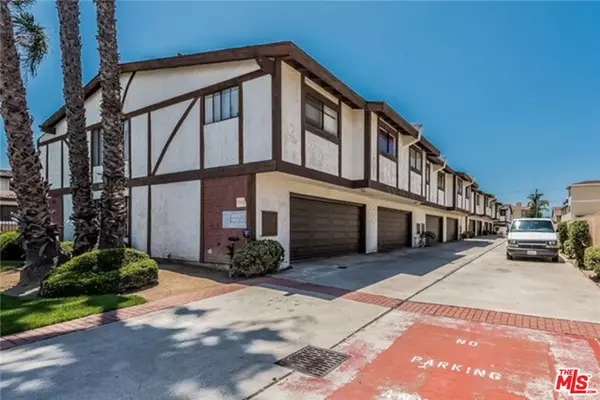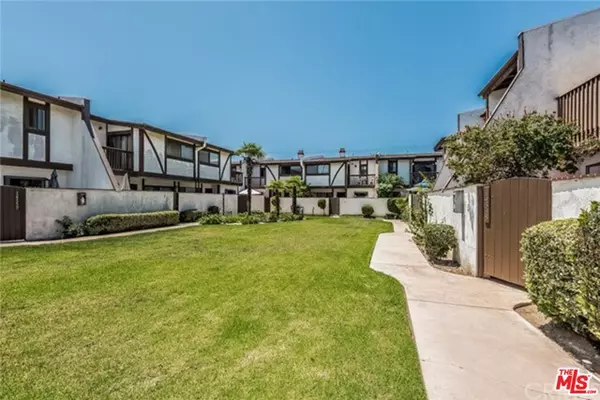For more information regarding the value of a property, please contact us for a free consultation.
14535 Cerise Ave Hawthorne, CA 90250
Want to know what your home might be worth? Contact us for a FREE valuation!

Our team is ready to help you sell your home for the highest possible price ASAP
Key Details
Sold Price $555,000
Property Type Townhouse
Sub Type Townhouse
Listing Status Sold
Purchase Type For Sale
Square Footage 1,749 sqft
Price per Sqft $317
MLS Listing ID 20-643484
Sold Date 03/23/21
Bedrooms 3
Full Baths 3
Construction Status Updated/Remodeled
HOA Fees $340/mo
HOA Y/N Yes
Year Built 1981
Lot Size 1.434 Acres
Acres 1.4345
Property Description
This unit is a 2 story town home with 3bd 2.5 baths in the northwest rear corner. The master bd room is huge with an en-suite bathroom, walk in closet & private balcony perfect for early morning reading or evening candlelight dinners. The first floor features a big bright living room with a fireplace that opens to the dining, Lv rm area & kitchen. New hardwood floors upstairs and new flooring downstairs. There is a loft on the second level with a big beautiful skylight that can be an office, movie theater or lounge area or bd rm. The 2-car attached garage has direct access into the unit along with with laundry hook ups and storage area also extra parking space behind the garage. The unit has a gr view of the tranquil swimming pool. There is a sauna in the club house with bathrooms & showers. There is also a large room in the clubhouse for your family gatherings, entertaining or sitting around with friends to unwind. Bodger park is a desirable and sought after area. Near schools &Parks
Location
State CA
County Los Angeles
Area Bodger Park/El Camino Village
Zoning HAR2*
Rooms
Other Rooms Pool House
Dining Room 0
Kitchen Granite Counters, Remodeled
Interior
Interior Features Cathedral-Vaulted Ceilings, Drywall Walls, Open Floor Plan, Storage Space, Beamed Ceiling(s), Common Walls
Heating Central, Fireplace
Cooling Ceiling Fan
Flooring Hardwood, Vinyl, Ceramic Tile
Fireplaces Number 1
Fireplaces Type Living Room, Gas Starter
Equipment Ceiling Fan, Gas Or Electric Dryer Hookup, Garbage Disposal, Cable, Dishwasher, Barbeque, Gas Dryer Hookup, Range/Oven, Hood Fan
Laundry Garage
Exterior
Parking Features Private Garage, Parking for Guests - Onsite
Garage Spaces 3.0
Fence Wrought Iron, Stucco Wall
Pool Association Pool, Fenced, In Ground, Tile, Filterd Only No Heat, Community
Amenities Available Assoc Maintains Landscape, Banquet, Clubhouse, Gated Community, Hot Water, Guest Parking, Sauna, Spa, Steam Room, Pool
View Y/N 1
View Pool
Roof Type Asphalt, Rolled/Hot Mop
Handicap Access 2+ Access Exits, 32 inch or more wide doors, Thresholds less than 5/8 inch, Entry Slope Less than 1 foot
Building
Lot Description Lawn, Exterior Security Lights, Fenced, Fenced Yard, Front Yard, Gated Community
Story 2
Foundation Slab, FHA Approved
Sewer In Street Paid
Water District, Meter on Property
Level or Stories Two
Structure Type Stucco
Construction Status Updated/Remodeled
Others
Special Listing Condition Standard
Pets Allowed Yes
Read Less

The multiple listings information is provided by The MLSTM/CLAW from a copyrighted compilation of listings. The compilation of listings and each individual listing are ©2024 The MLSTM/CLAW. All Rights Reserved.
The information provided is for consumers' personal, non-commercial use and may not be used for any purpose other than to identify prospective properties consumers may be interested in purchasing. All properties are subject to prior sale or withdrawal. All information provided is deemed reliable but is not guaranteed accurate, and should be independently verified.
Bought with T W REALTY
GET MORE INFORMATION




