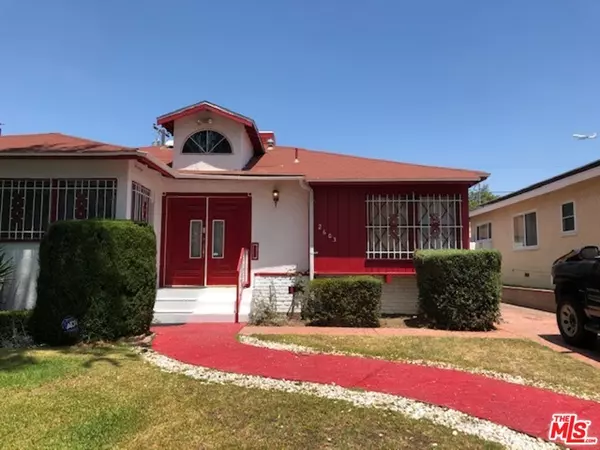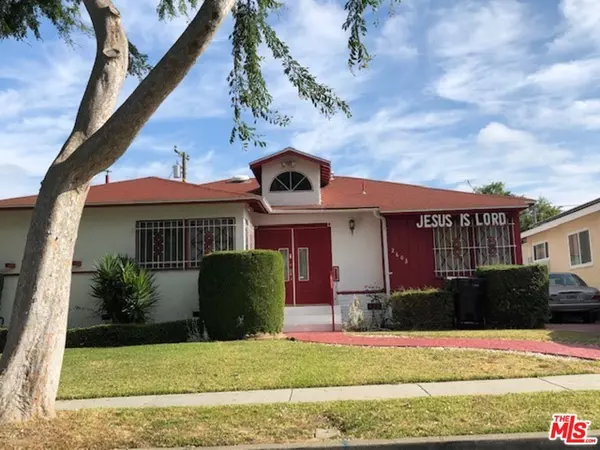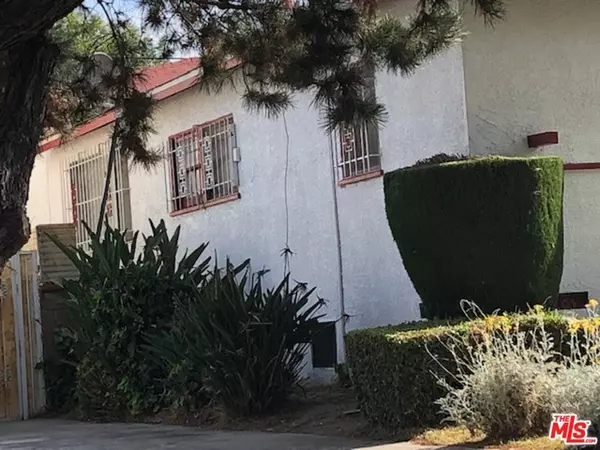For more information regarding the value of a property, please contact us for a free consultation.
2603 W 112TH ST Inglewood, CA 90303
Want to know what your home might be worth? Contact us for a FREE valuation!

Our team is ready to help you sell your home for the highest possible price ASAP
Key Details
Sold Price $680,000
Property Type Single Family Home
Sub Type Single Family Residence
Listing Status Sold
Purchase Type For Sale
Square Footage 1,948 sqft
Price per Sqft $349
MLS Listing ID 20-589940
Sold Date 02/09/21
Bedrooms 4
Full Baths 3
Construction Status Repair Cosmetic, Fixer
HOA Y/N No
Year Built 1953
Lot Size 5,408 Sqft
Acres 0.1242
Property Description
BACK ON THE MARKET!!! The Pride of ownership is exemplified by this owner! This 4-bedroom, 3 full bathrooms home has loads of character. The colorful decor gives way to an open and spacious floor plan with window panels separating the Living Room from the Dining Room and a step-down Family/TV room. The home is adorned with various vintage chandeliers, a gas burning fireplace, and ceiling fans. The kitchen and bathrooms have matching walls and floor tiles. The recently painted exterior gives the home a well-maintained appearance and great curb appeal. The Master Suite, overlooking the Living Room, is decorated with mirrored closets, a double Jacuzzi adjacent to a private bathroom with a double sink and shower stall. The service porch is complete with a washer/dryer hook-up, storage cabinets, and a hot water heater. The driveway accommodates 3 cars with a 2 car garage. The spacious backyard has a rolling fence for privacy and is complete with a Gazebo. Some repairs required.
Location
State CA
County Los Angeles
Area South Inglewood
Zoning INR1*
Rooms
Other Rooms Gazebo
Dining Room 0
Kitchen Laminate Counters, Tile Counters, Open to Family Room
Interior
Interior Features Detached/No Common Walls, 220V Throughout, Sunken Living Room, Phone System, Storage Space, Mirrored Closet Door(s), Open Floor Plan, Unfinished Walls, Paneled Walls
Heating Central, Combination, Fireplace
Cooling Air Conditioning, Ceiling Fan, Central
Flooring Carpet, Laminate, Linoleum, Hardwood
Fireplaces Number 1
Fireplaces Type Gas, Living Room, Gas and Wood
Equipment Gas Or Electric Dryer Hookup, Hood Fan, Dishwasher, Ceiling Fan, Alarm System, Antenna, Microwave, Cable, Garbage Disposal, Gas Dryer Hookup
Laundry Inside, Laundry Area, In Kitchen
Exterior
Parking Features Garage - 2 Car, Private Garage, Driveway, Direct Entrance, Detached
Garage Spaces 2.0
Fence Partial, Wrought Iron
Pool None
Amenities Available None
Waterfront Description None
View Y/N 1
View Walk Street
Roof Type Asphalt, Common Roof
Handicap Access None
Building
Lot Description Exterior Security Lights, Fenced Yard, Back Yard, Lawn, Front Yard
Story 1
Foundation Slab, Combination, Raised
Sewer In Street
Water Water District, Public, Meter on Property
Level or Stories Multi/Split
Structure Type Adobe, Brick, Detached/No Common Walls, Frame, Wood Siding
Construction Status Repair Cosmetic, Fixer
Schools
School District Inglewood Unified
Others
Special Listing Condition Standard
Read Less

The multiple listings information is provided by The MLSTM/CLAW from a copyrighted compilation of listings. The compilation of listings and each individual listing are ©2024 The MLSTM/CLAW. All Rights Reserved.
The information provided is for consumers' personal, non-commercial use and may not be used for any purpose other than to identify prospective properties consumers may be interested in purchasing. All properties are subject to prior sale or withdrawal. All information provided is deemed reliable but is not guaranteed accurate, and should be independently verified.
Bought with Lexmar Capital
GET MORE INFORMATION




