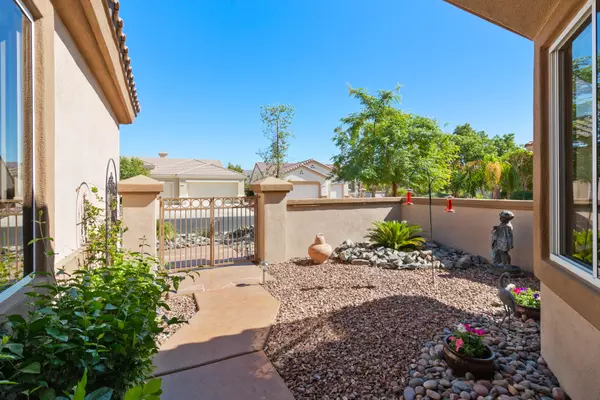For more information regarding the value of a property, please contact us for a free consultation.
36613 Fan Palm WAY Palm Desert, CA 92211
Want to know what your home might be worth? Contact us for a FREE valuation!

Our team is ready to help you sell your home for the highest possible price ASAP
Key Details
Sold Price $425,000
Property Type Single Family Home
Sub Type Single Family Residence
Listing Status Sold
Purchase Type For Sale
Square Footage 2,102 sqft
Price per Sqft $202
Subdivision Sun City
MLS Listing ID 219032810
Sold Date 01/17/20
Bedrooms 2
Full Baths 2
HOA Fees $304/mo
HOA Y/N Yes
Year Built 2000
Lot Size 6,969 Sqft
Acres 0.16
Property Description
Striking St. Croix great room home with exceptional interior and exterior upgrades to enhance your desert lifestyle. Relax in the peaceful, private west southwest backyard with extended Alumnawood patio cover, coated concrete sitting areas, built-in barbeque. Gated front courtyard with glass front door opens to light and bright great room with view of alluring backyard. Modern kitchen wows with granite slab counters and complimentary subway tile backsplash, top-of-the-line stainless steel appliances including Thermador 5 burner gas cooktop, farmhouse sink and refinished white cabinets. Classy, custom designed extra-large office with built-in desk areas, bookcases, drawers and shelves. Master bedroom suite with sun block screen, dual vanities, step in shower, walk-in closet with organizers. Both bathrooms include granite countertops, new sinks, faucets, refinished cabinets and senior water saver toilets. Remote battery powered Hunter Douglas blinds. NEST thermostat. Coated concrete driveway, courtyard, backyard. 2 car plus golf cart garage with mini-split a/c, extra insulation, epoxy floors and 2 dedicated golf cart charging outlets. A rare shiny diamond in Sun City Palm Desert!
Location
State CA
County Riverside
Area 307 - Palm Desert Ne
Interior
Heating Central, Forced Air
Cooling Ceiling Fan(s), Central Air
Furnishings Unfurnished
Fireplace false
Exterior
Parking Features true
Garage Spaces 2.0
Fence Block
View Y/N false
Private Pool No
Building
Story 1
Entry Level One
Sewer In, Connected and Paid
Level or Stories One
Others
Senior Community Yes
Acceptable Financing Cash, Conventional
Listing Terms Cash, Conventional
Special Listing Condition Standard
Read Less
GET MORE INFORMATION




