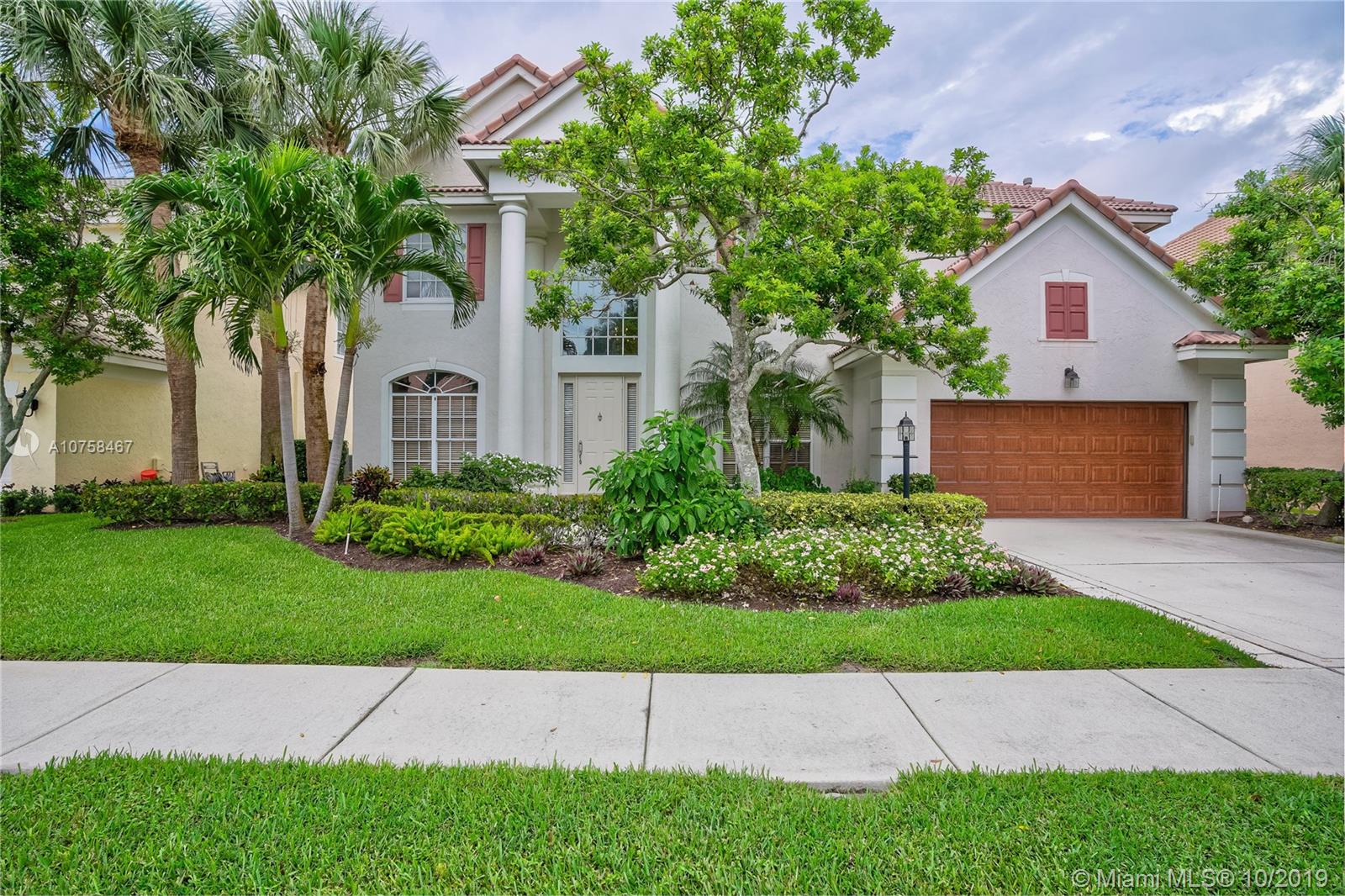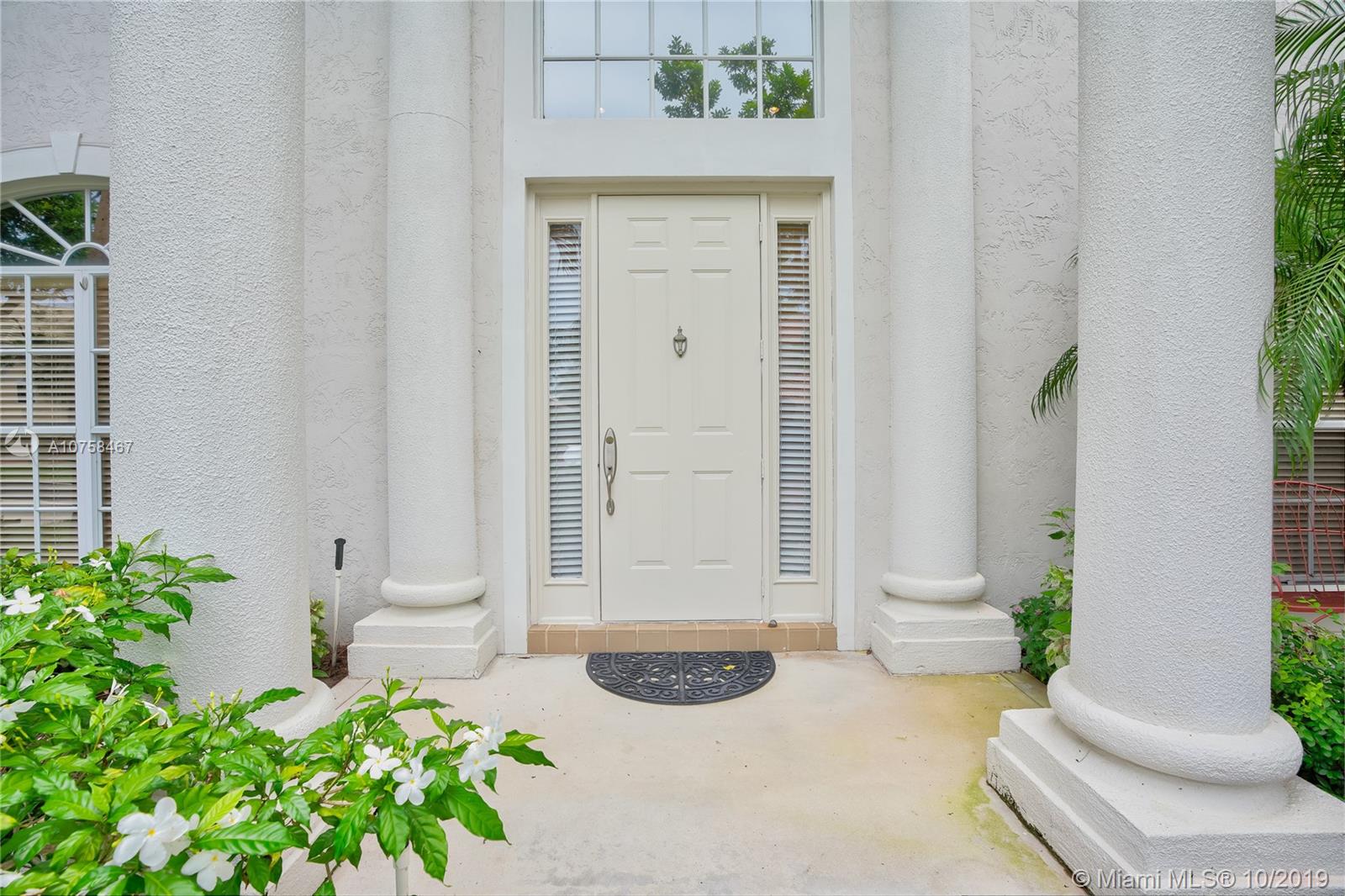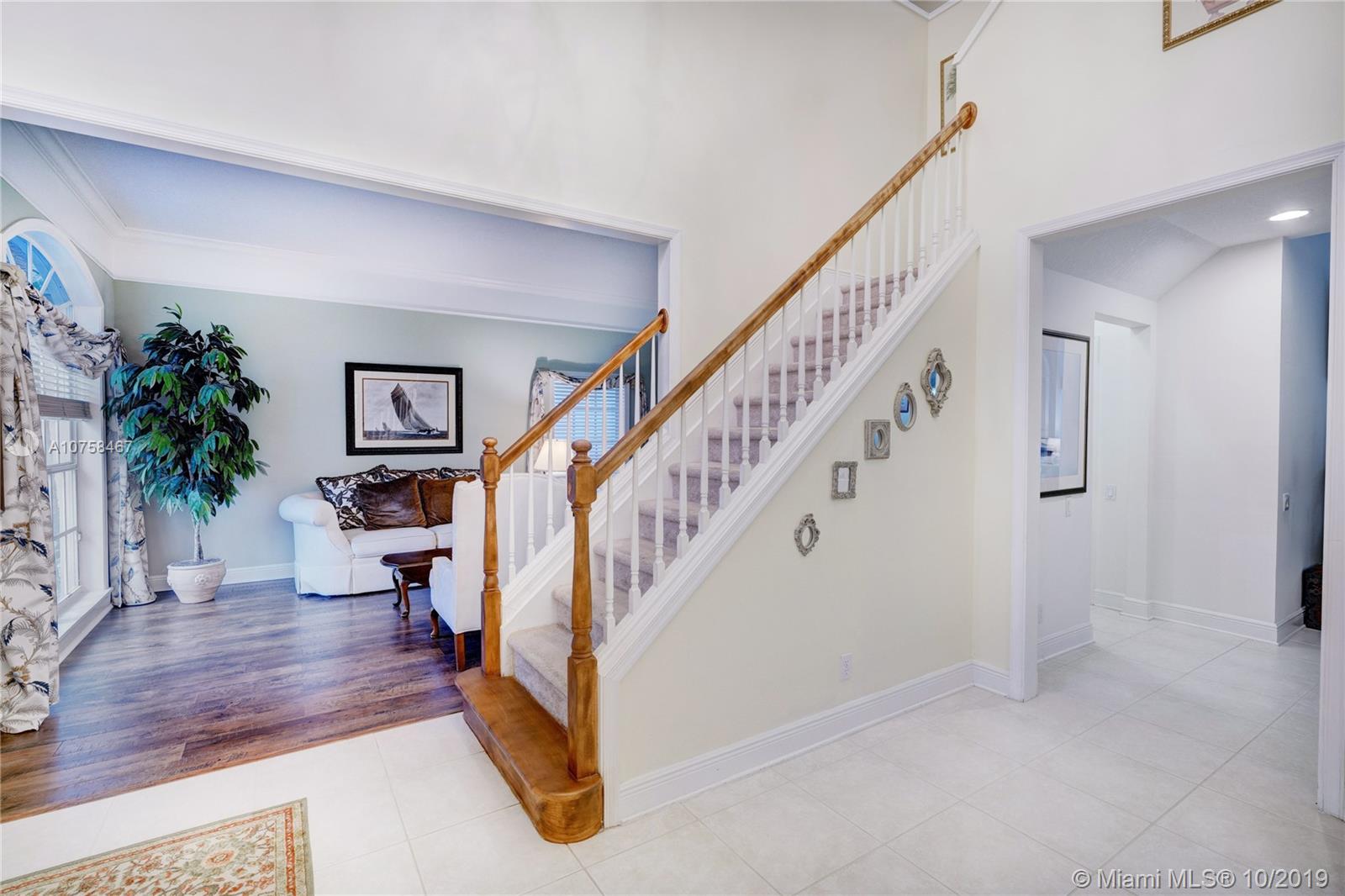For more information regarding the value of a property, please contact us for a free consultation.
161 Oakwood Ln Palm Beach Gardens, FL 33410
Want to know what your home might be worth? Contact us for a FREE valuation!

Our team is ready to help you sell your home for the highest possible price ASAP
Key Details
Sold Price $668,000
Property Type Single Family Home
Sub Type Single Family Residence
Listing Status Sold
Purchase Type For Sale
Square Footage 3,406 sqft
Price per Sqft $196
Subdivision Sanctuary 2
MLS Listing ID A10758467
Sold Date 02/21/20
Style Detached,Two Story
Bedrooms 4
Full Baths 3
Construction Status Resale
HOA Fees $240/mo
HOA Y/N Yes
Year Built 1996
Annual Tax Amount $7,023
Tax Year 2018
Contingent Pending Inspections
Lot Size 9,134 Sqft
Property Description
Rarely Available in The Sanctuary, this 4 BR 3BA Devon model delivers on comfort, casual style and expansive space for a growing family. New flooring. Well maintained. Floor plan includes formal living and dining room, a large study through the double doors off the living room and a full cabana bath. At the heart is a bright kitchen with a pantry and a spacious breakfast area that opens to an inviting large family room. The master BR suite boasts an exceptionally ample walk in closet and lavish master bath. 3 additional bedrooms are upstairs plus a laundry room. Screened in back patio overlooks a lovely pool with water fountain feature nestled on a privat large preserve lot. The Sanctuary is conveniently close to everything, yet the secure private entry keeps it secluded and tranquil.
Location
State FL
County Palm Beach County
Community Sanctuary 2
Area 5230
Direction A1A to East on Hood Road, Taken Second Right around the circle. Entrance Gate to The Sanctuary will be on the Left hand side of Hood Road.
Interior
Interior Features Built-in Features, Breakfast Area, Dining Area, Separate/Formal Dining Room, French Door(s)/Atrium Door(s), First Floor Entry, Pantry, Upper Level Master, Walk-In Closet(s)
Heating Electric, Zoned
Cooling Electric, Zoned
Flooring Carpet, Ceramic Tile
Appliance Built-In Oven, Dryer, Dishwasher, Electric Range, Electric Water Heater, Disposal, Ice Maker, Microwave, Refrigerator, Self Cleaning Oven, Washer
Exterior
Exterior Feature Enclosed Porch, Security/High Impact Doors, Patio
Garage Spaces 2.0
Pool Heated, In Ground, Pool
Community Features Gated, Sidewalks
Utilities Available Cable Available, Underground Utilities
View Garden
Roof Type Barrel,Concrete
Porch Patio, Porch, Screened
Garage Yes
Building
Lot Description 1/4 to 1/2 Acre Lot
Faces East
Story 2
Sewer Public Sewer
Water Public
Architectural Style Detached, Two Story
Level or Stories Two
Structure Type Block
Construction Status Resale
Schools
Elementary Schools Dwight D. Eisenhower
Middle Schools Howell L. Watkins
Others
Pets Allowed Conditional, Yes
HOA Fee Include Cable TV,Security,Trash
Senior Community No
Tax ID 52434129260001610
Security Features Security Gate
Acceptable Financing Cash, Conventional, FHA, VA Loan
Listing Terms Cash, Conventional, FHA, VA Loan
Financing Conventional
Pets Allowed Conditional, Yes
Read Less
Bought with Compass Florida LLC
GET MORE INFORMATION




