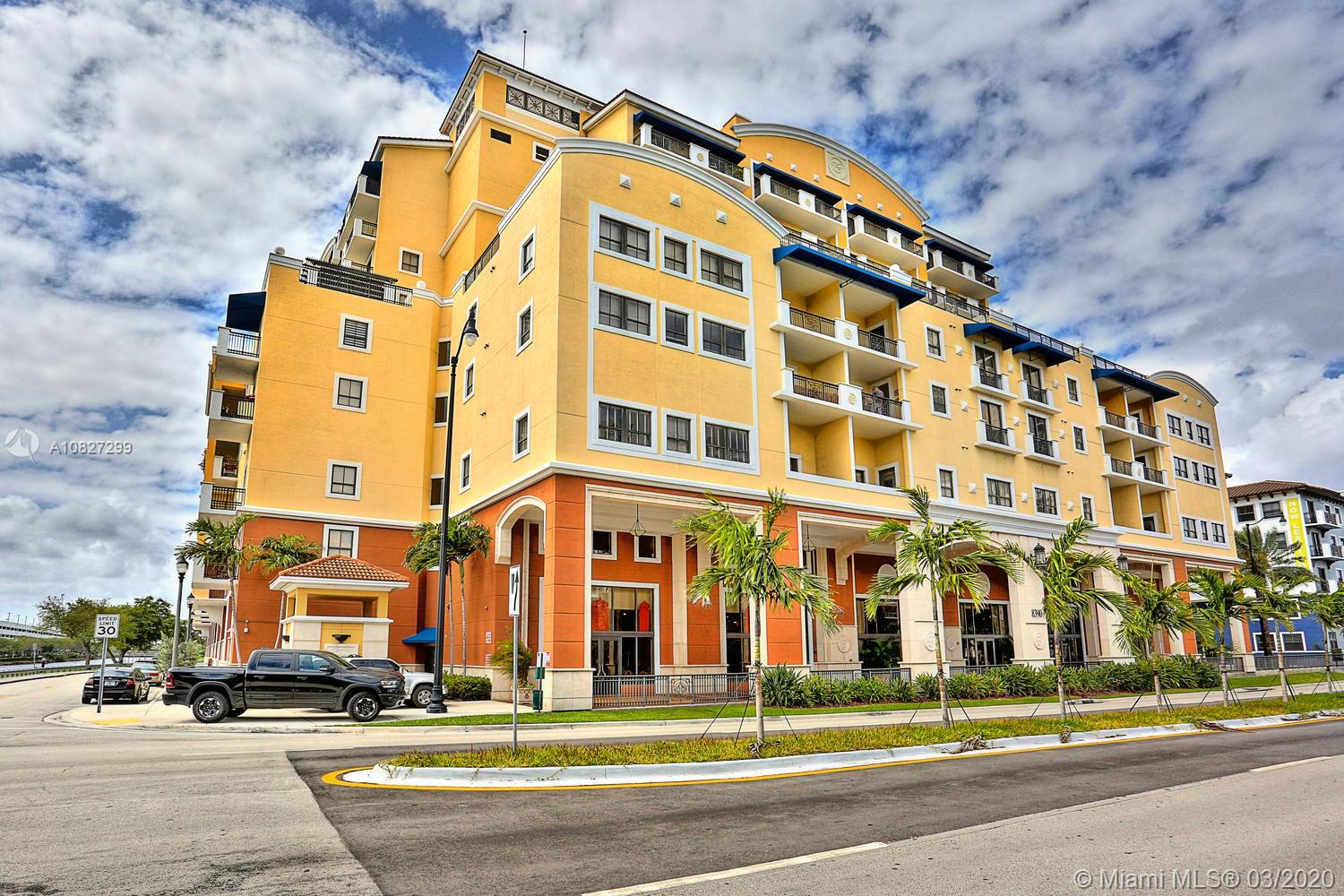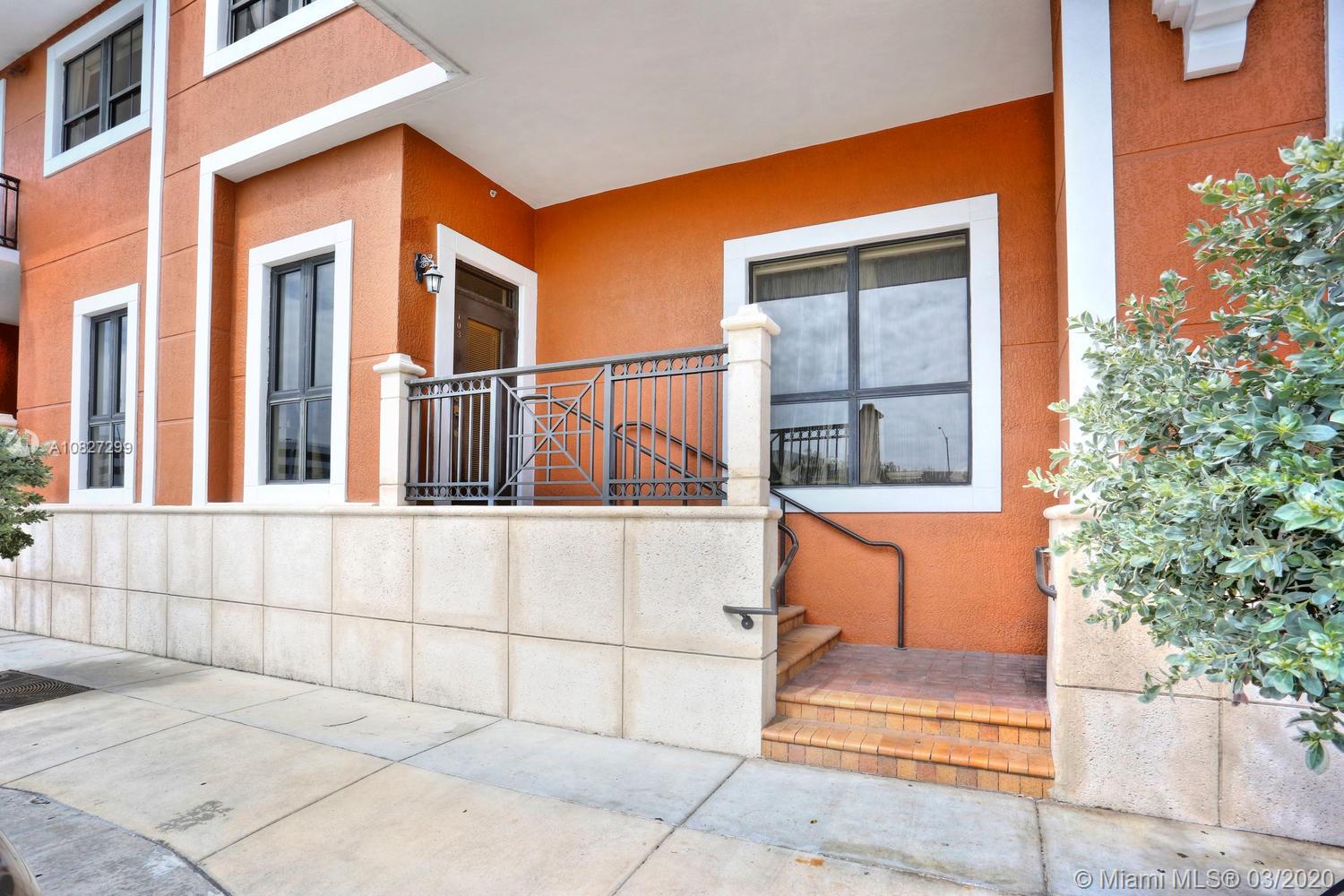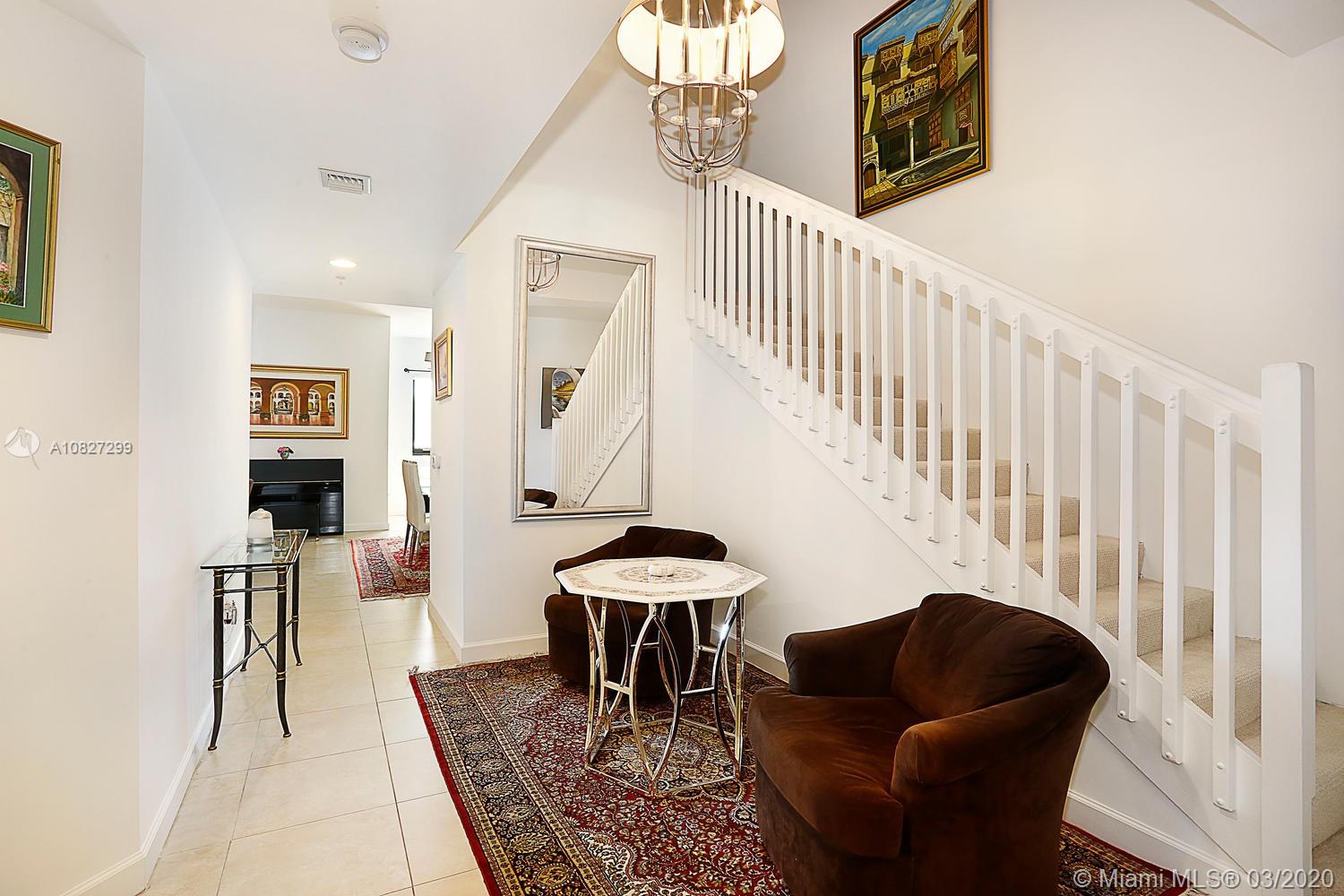For more information regarding the value of a property, please contact us for a free consultation.
8390 SW 72nd Ave #103 Miami, FL 33143
Want to know what your home might be worth? Contact us for a FREE valuation!

Our team is ready to help you sell your home for the highest possible price ASAP
Key Details
Sold Price $449,000
Property Type Condo
Sub Type Condominium
Listing Status Sold
Purchase Type For Sale
Square Footage 2,192 sqft
Price per Sqft $204
Subdivision Colonnade At Dadeland Se
MLS Listing ID A10827299
Sold Date 12/11/20
Style High Rise,Split-Level
Bedrooms 2
Full Baths 2
Half Baths 1
Construction Status New Construction
HOA Fees $95/mo
HOA Y/N Yes
Year Built 2007
Annual Tax Amount $4,978
Tax Year 2019
Contingent Pending Inspections
Property Description
Rarely available prime Colonnade unit - condo/townhouse overlooking Dadeland waterway - Exterior and interior access from lobby. Spacious rooms throughout with neutral tile flooring, foyer, great room w/volume ceilings, superbly-equipped kitchen w/breakfast bar, granite counters & wood cabinetry. Second level is carpeted & features large master bedroom, lavish master bath & generous, custom closet. Guest bedroom & bath are spacious, as well. Both bedrooms overlook Dadeland waterway. Bonus loft area could be easily converted to third sleeping area, den, computer room. Laundry room on second level. Two convenient, deeded garage parking spaces. Colonnade features a well-equipped gym, pool/patio area, & one of the best Dadeland locations w/easy access to the Mall, South Miami & Palmetto Xway.
Location
State FL
County Miami-dade County
Community Colonnade At Dadeland Se
Area 40
Direction Take 80th Street off South Dixie Highway, to 72nd Avenue, turn South (left) to 8390. You can turn right onto 84th Street and park in front of the unit (#103), or park in guest parking and enter through the lobby.
Interior
Interior Features Breakfast Bar, Closet Cabinetry, Entrance Foyer, Eat-in Kitchen, Family/Dining Room, First Floor Entry, Garden Tub/Roman Tub, High Ceilings, Main Living Area Entry Level, Pantry, Upper Level Master, Loft
Heating Central, Electric, Zoned
Cooling Central Air, Ceiling Fan(s), Electric, Zoned
Flooring Carpet, Concrete, Ceramic Tile
Appliance Built-In Oven, Dryer, Dishwasher, Electric Range, Electric Water Heater, Disposal, Microwave, Refrigerator, Self Cleaning Oven, Washer
Laundry Laundry Tub
Exterior
Parking Features Attached
Garage Spaces 2.0
Pool Association, Heated
Utilities Available Cable Available
Amenities Available Bike Storage, Cabana, Clubhouse, Community Kitchen, Fitness Center, Pool, Sauna, Spa/Hot Tub
View Y/N Yes
View Canal, Water
Garage Yes
Building
Building Description Block, Exterior Lighting
Architectural Style High Rise, Split-Level
Level or Stories Multi/Split
Structure Type Block
Construction Status New Construction
Others
Pets Allowed Conditional, Yes
HOA Fee Include All Facilities,Association Management,Cable TV,Insurance,Maintenance Grounds,Maintenance Structure,Pest Control,Pool(s),Recreation Facilities,Reserve Fund,Sewer,Security,Trash,Water
Senior Community No
Tax ID 30-40-35-050-0030
Security Features Smoke Detector(s)
Acceptable Financing Cash
Listing Terms Cash
Financing Cash
Pets Allowed Conditional, Yes
Read Less
Bought with BHHS EWM Realty
GET MORE INFORMATION




