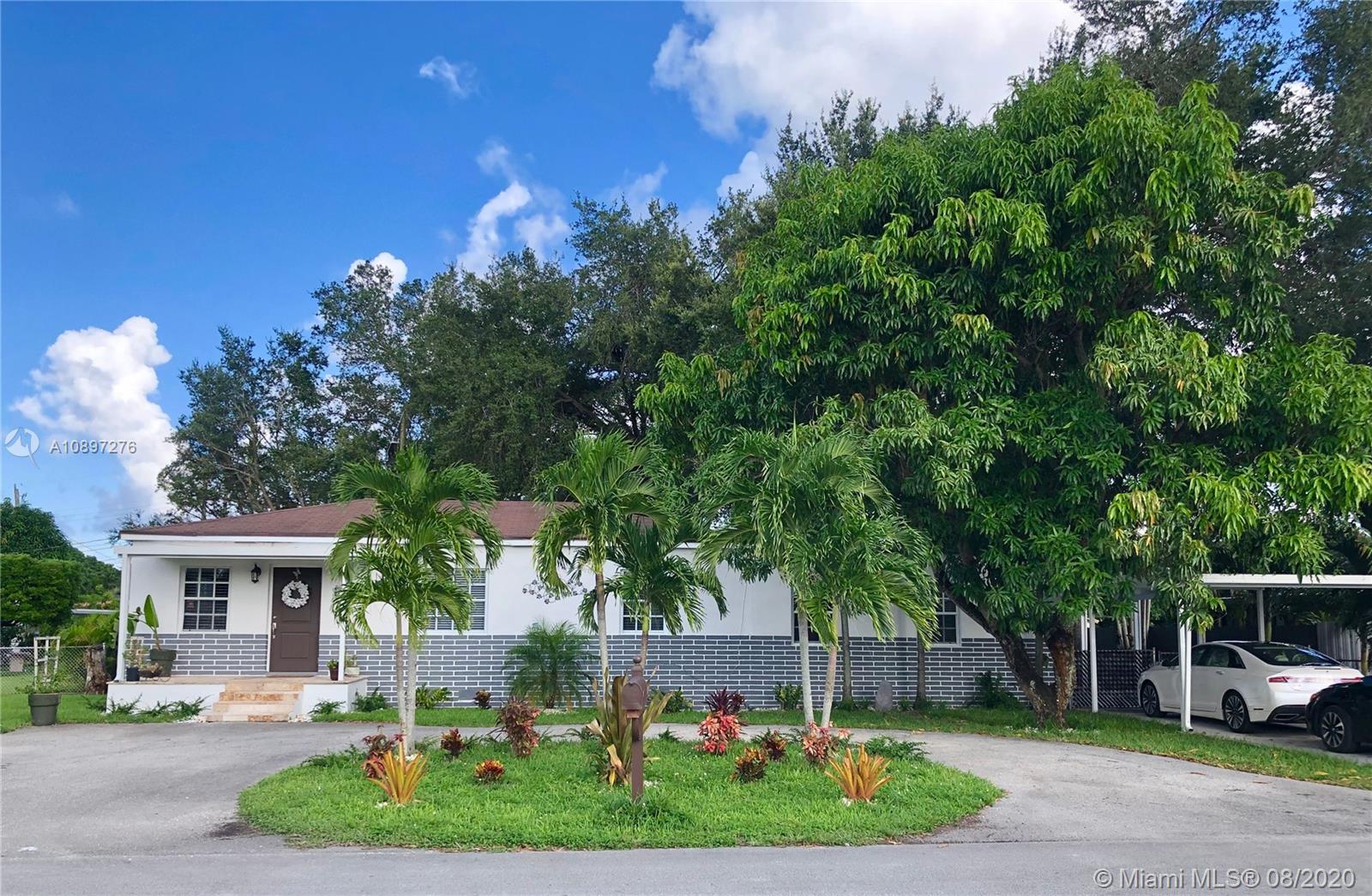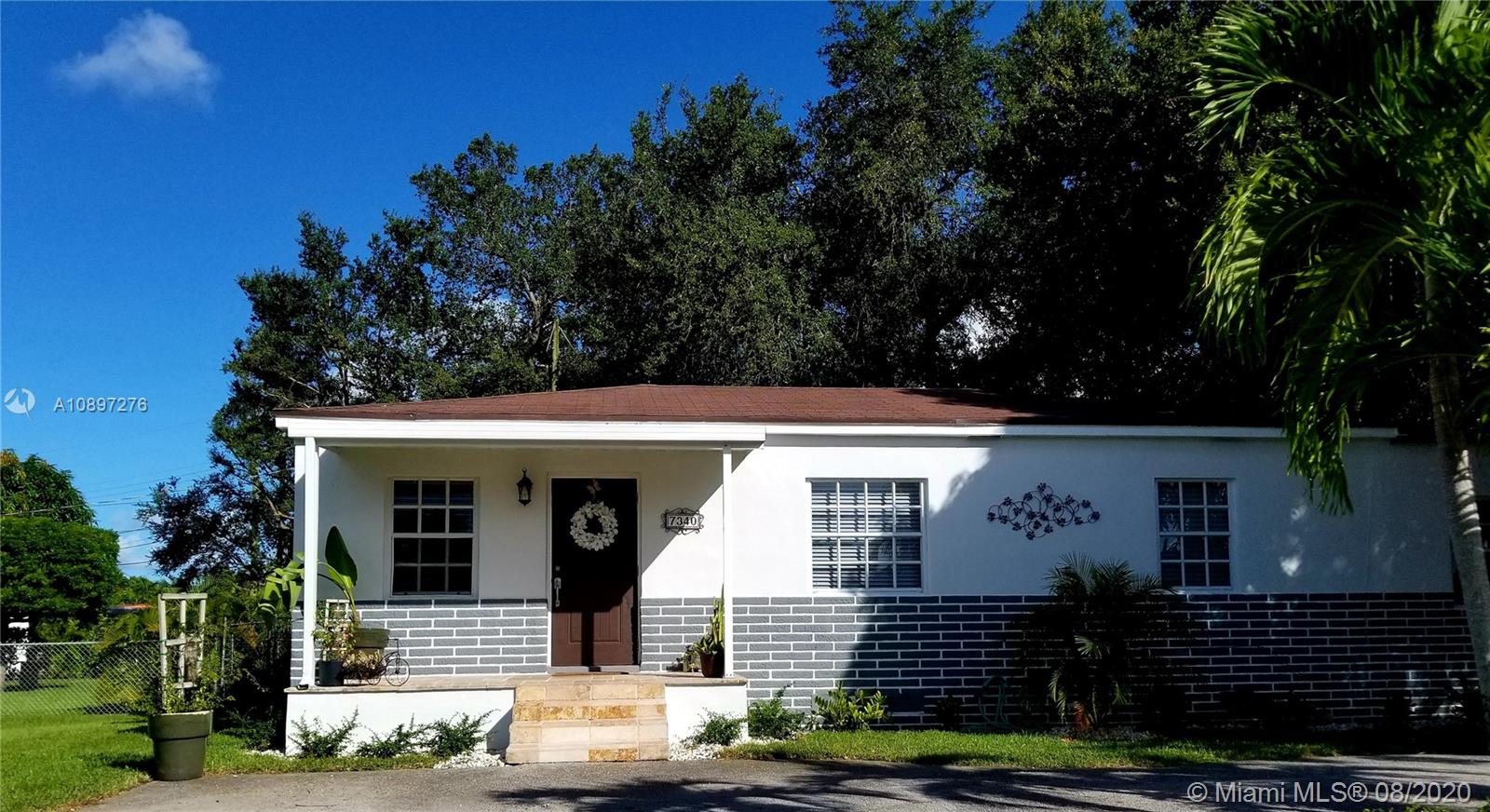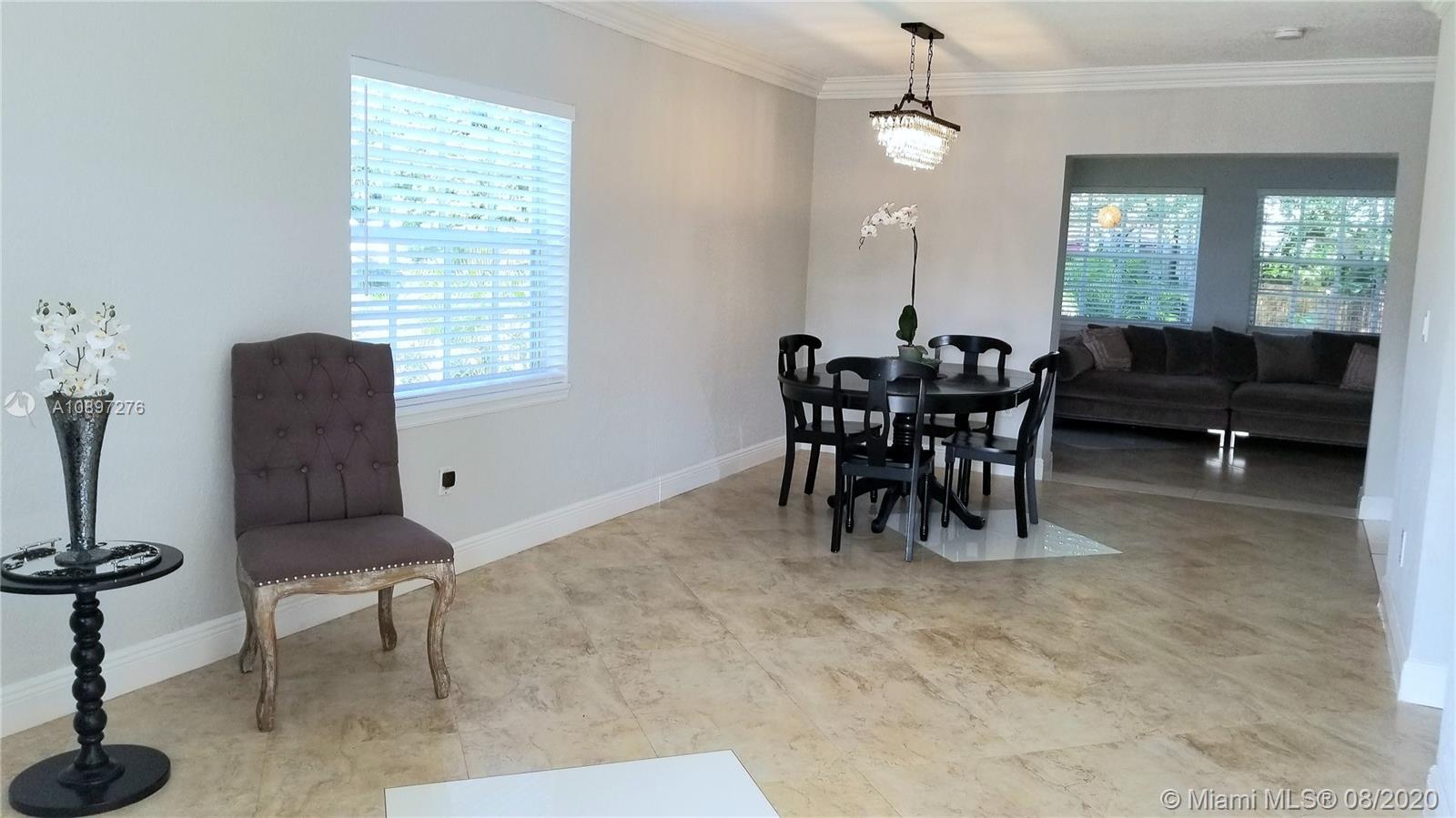For more information regarding the value of a property, please contact us for a free consultation.
7340 SW 18th St Rd Miami, FL 33155
Want to know what your home might be worth? Contact us for a FREE valuation!

Our team is ready to help you sell your home for the highest possible price ASAP
Key Details
Sold Price $462,000
Property Type Single Family Home
Sub Type Single Family Residence
Listing Status Sold
Purchase Type For Sale
Square Footage 1,718 sqft
Price per Sqft $268
Subdivision Harwood Village
MLS Listing ID A10897276
Sold Date 10/30/20
Style Detached,One Story
Bedrooms 4
Full Baths 3
Construction Status Resale
HOA Y/N No
Year Built 1950
Annual Tax Amount $5,725
Tax Year 2019
Contingent 3rd Party Approval
Lot Size 8,750 Sqft
Property Description
Don't miss this beautifully remodeled home. Come live in your perfect getaway in the center of Miami. Very spacious, open floor plan great for entertaining & enjoying your tropical paradise. Home has many unique features; surrounded by windows, vaulted ceiling, beautiful chandeliers, patio with incredibly beautiful landscape to relax in the breeze & plenty of room for a pool. Kitchen opens to living areas with granite counters, stainless steel appliances, & wine bar. Tiled throughout with 2 covered patios, circular driveway, and carport. Large home has 3bd / 3bth with 2 Master Suites & huge bonus recreation room or convert to 4th bd. May also be used as a 2Bd/2bth home, w a lge 1Bd/1Bth apt for income or In-law's quarter. Ready for move in & priced to sell. This will not last!
Location
State FL
County Miami-dade County
Community Harwood Village
Area 40
Direction Take SW 74th Ave to SW 19 Ter and head East. Follow the Road to the home.
Interior
Interior Features Wet Bar, First Floor Entry, Main Level Master, Pantry, Sitting Area in Master, Split Bedrooms, Vaulted Ceiling(s), Walk-In Closet(s), Attic
Heating Central, Electric
Cooling Central Air, Ceiling Fan(s), Electric
Flooring Ceramic Tile
Appliance Electric Range, Electric Water Heater, Disposal, Ice Maker, Microwave, Refrigerator, Washer
Laundry Washer Hookup, Dryer Hookup
Exterior
Exterior Feature Barbecue, Fence, Fruit Trees, Lighting, Patio, Room For Pool, Shed
Carport Spaces 1
Pool None
Community Features Street Lights
Utilities Available Cable Available
View Garden
Roof Type Shingle
Street Surface Paved
Porch Patio
Garage No
Building
Lot Description < 1/4 Acre
Faces North
Story 1
Sewer Septic Tank
Water Public
Architectural Style Detached, One Story
Additional Building Apartment
Structure Type Block
Construction Status Resale
Others
Senior Community No
Tax ID 30-40-11-001-0880
Security Features Smoke Detector(s)
Acceptable Financing Cash, Conventional, FHA, VA Loan
Listing Terms Cash, Conventional, FHA, VA Loan
Financing Conventional
Read Less
Bought with Inmobiliata, LLC
GET MORE INFORMATION




