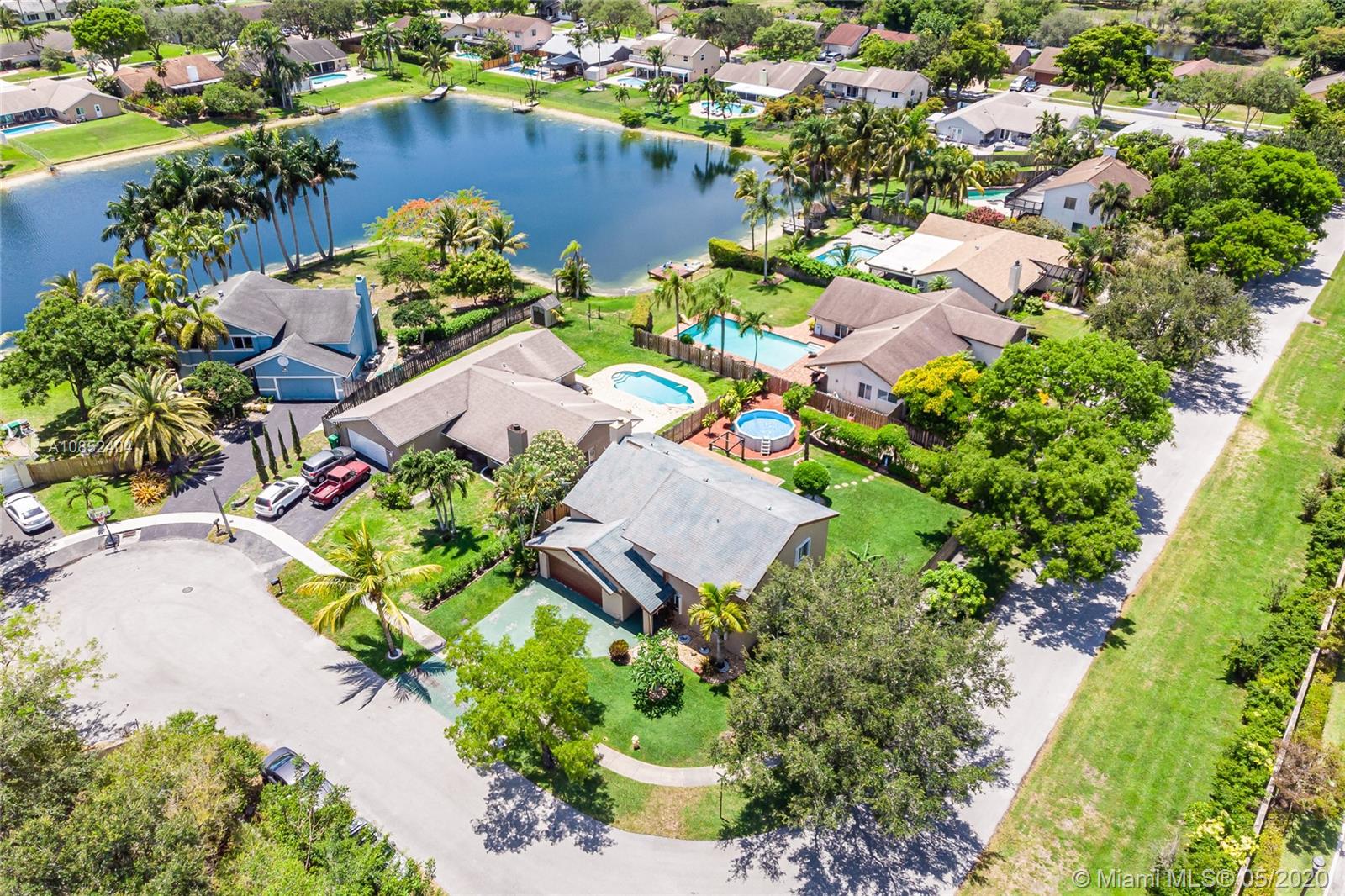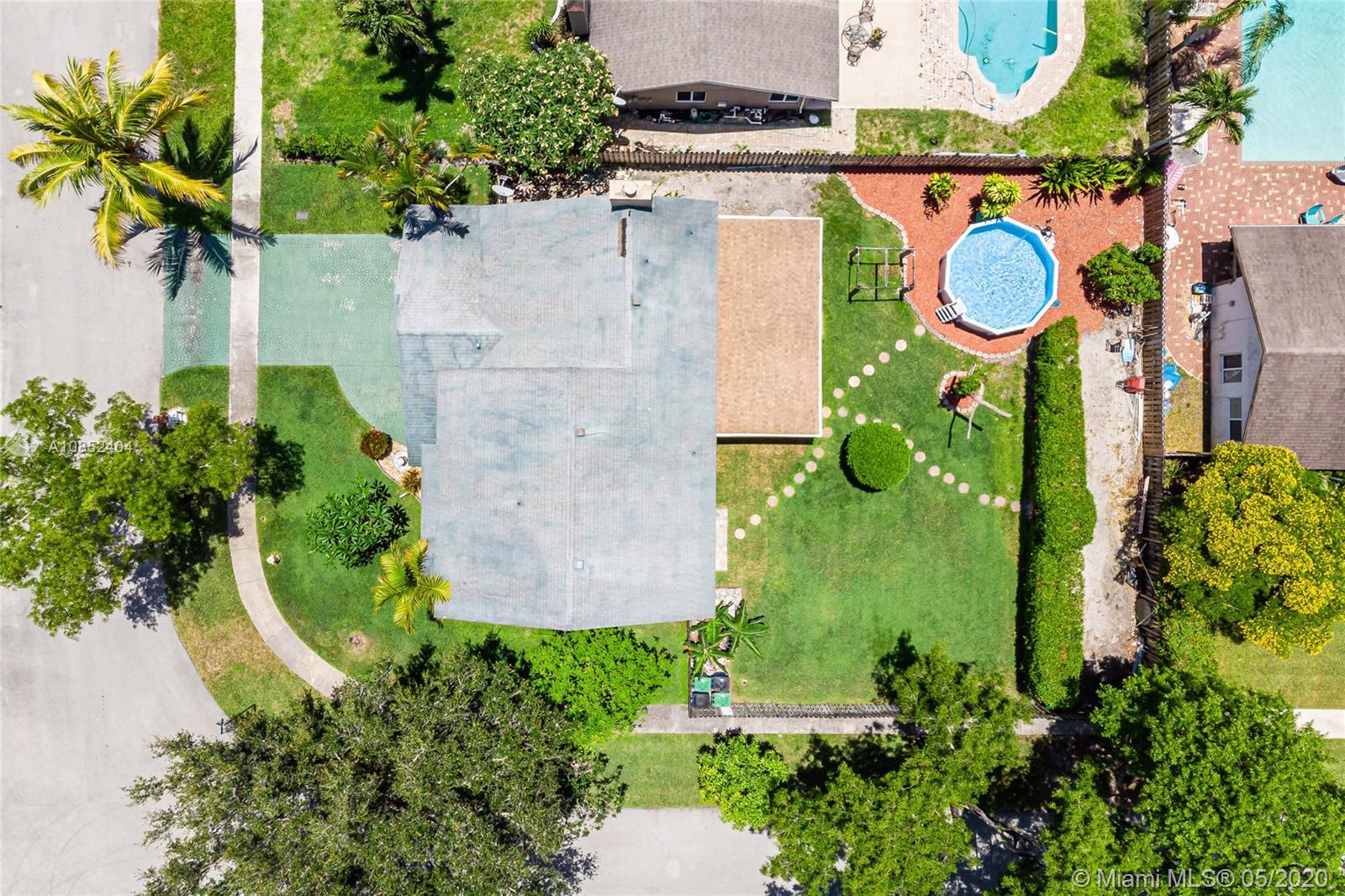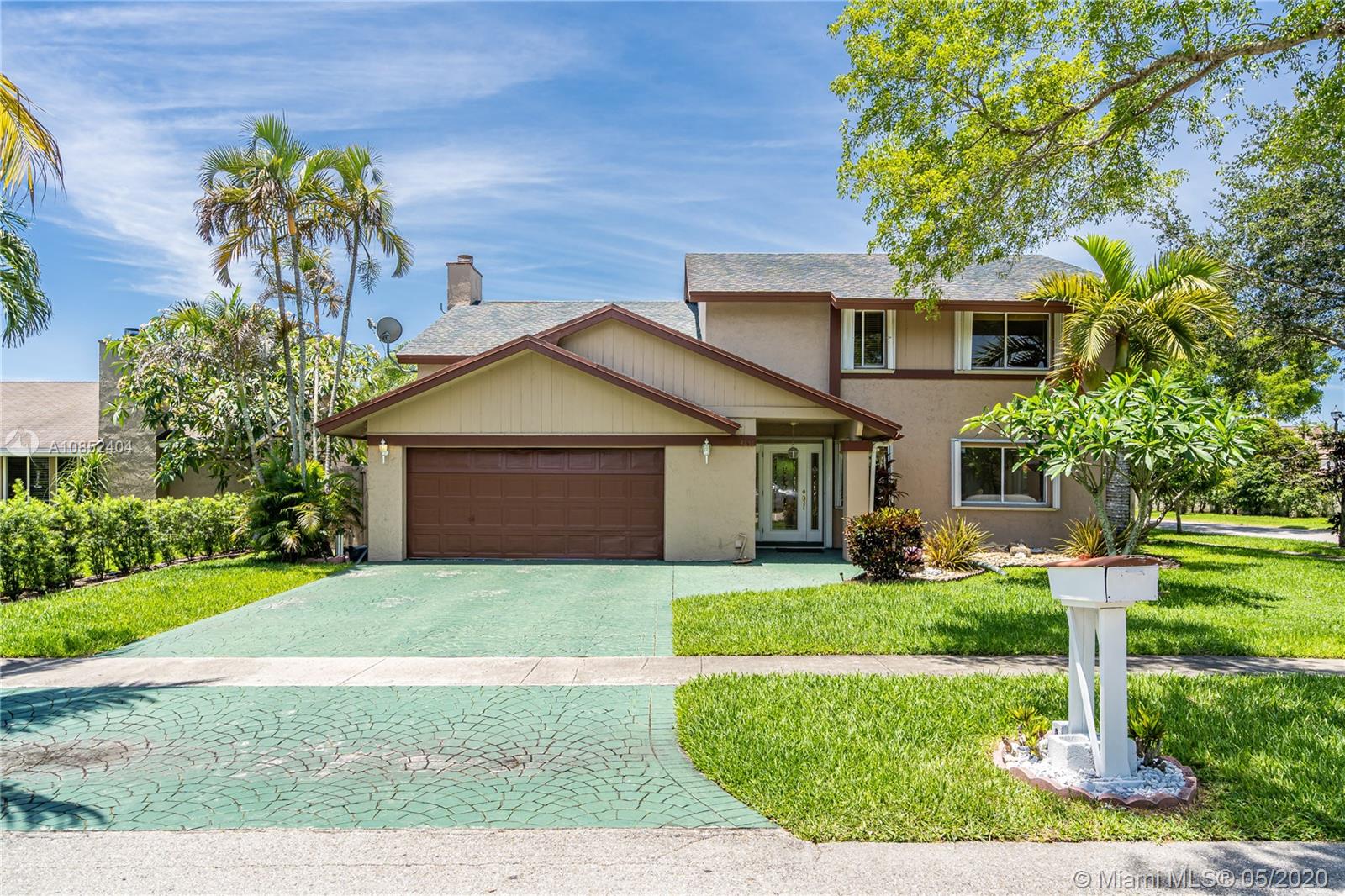For more information regarding the value of a property, please contact us for a free consultation.
4851 SW 103rd Ave Cooper City, FL 33328
Want to know what your home might be worth? Contact us for a FREE valuation!

Our team is ready to help you sell your home for the highest possible price ASAP
Key Details
Sold Price $455,000
Property Type Single Family Home
Sub Type Single Family Residence
Listing Status Sold
Purchase Type For Sale
Square Footage 2,456 sqft
Price per Sqft $185
Subdivision Pine Lake
MLS Listing ID A10852404
Sold Date 07/31/20
Style Detached,Two Story
Bedrooms 4
Full Baths 2
Half Baths 1
Construction Status New Construction
HOA Y/N No
Year Built 1980
Annual Tax Amount $4,666
Tax Year 2019
Contingent No Contingencies
Lot Size 9,241 Sqft
Property Description
Spectacular and private COOPER CITY corner house in a cul de sac with many parking spaces, in more than 9sq ft lot,4 beds,2 1/2 bath,Marble tile on the first floor and ceramic tile on the second floor, new kitchen with granite countertops and appliances, spacious family room, separate living room and dining room, the house boasts a good natural light thought the entire house, big master room with a combination of a jacuzzi and shower, big closets and office, accordion shutters on all windows and doors, enclosed back porch and a large patio with fruit trees like avocado,mango,plum and bananas are the few things that this property brings, PINE LAKE PARK,TREE TOPS PARK*Cooper City SPORT COMPLEX**EXCELLENT SCHOOLS** NEAR I-75 , shopping center, near I-75 food places and many other attractive
Location
State FL
County Broward County
Community Pine Lake
Area 3200
Interior
Interior Features Bedroom on Main Level, First Floor Entry, Fireplace, Pantry, Vaulted Ceiling(s), Walk-In Closet(s), Attic
Heating Central, Electric
Cooling Central Air, Ceiling Fan(s), Electric
Flooring Ceramic Tile, Marble
Fireplaces Type Decorative
Appliance Dryer, Dishwasher, Electric Water Heater, Disposal
Laundry In Garage
Exterior
Exterior Feature Balcony, Enclosed Porch, Fence, Fruit Trees, Patio, Storm/Security Shutters
Parking Features Attached
Garage Spaces 2.0
Pool Above Ground, Pool
Community Features Maintained Community
View Garden, Pool
Roof Type Shingle
Street Surface Paved
Porch Balcony, Open, Patio, Porch, Screened
Garage Yes
Building
Lot Description < 1/4 Acre
Faces East
Story 2
Sewer Public Sewer
Water Public
Architectural Style Detached, Two Story
Level or Stories Two
Structure Type Block
Construction Status New Construction
Schools
Elementary Schools Embassy Creek
Middle Schools Pioneer
High Schools Cooper City
Others
Pets Allowed No Pet Restrictions, Yes
Senior Community No
Tax ID 504130030340
Acceptable Financing Cash, Conventional, FHA, VA Loan
Listing Terms Cash, Conventional, FHA, VA Loan
Financing Conventional
Pets Allowed No Pet Restrictions, Yes
Read Less
Bought with First Step Realty Group
GET MORE INFORMATION




