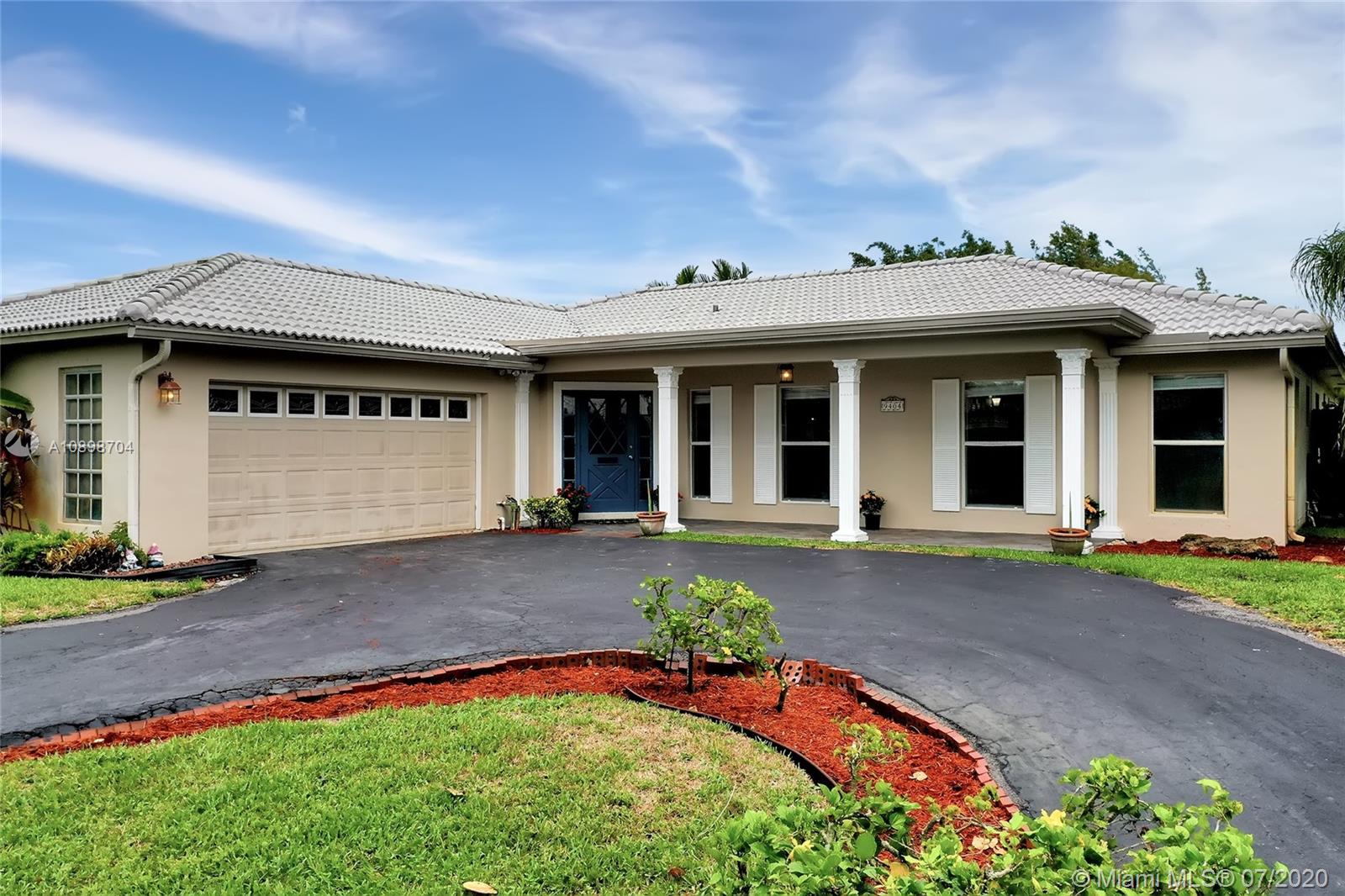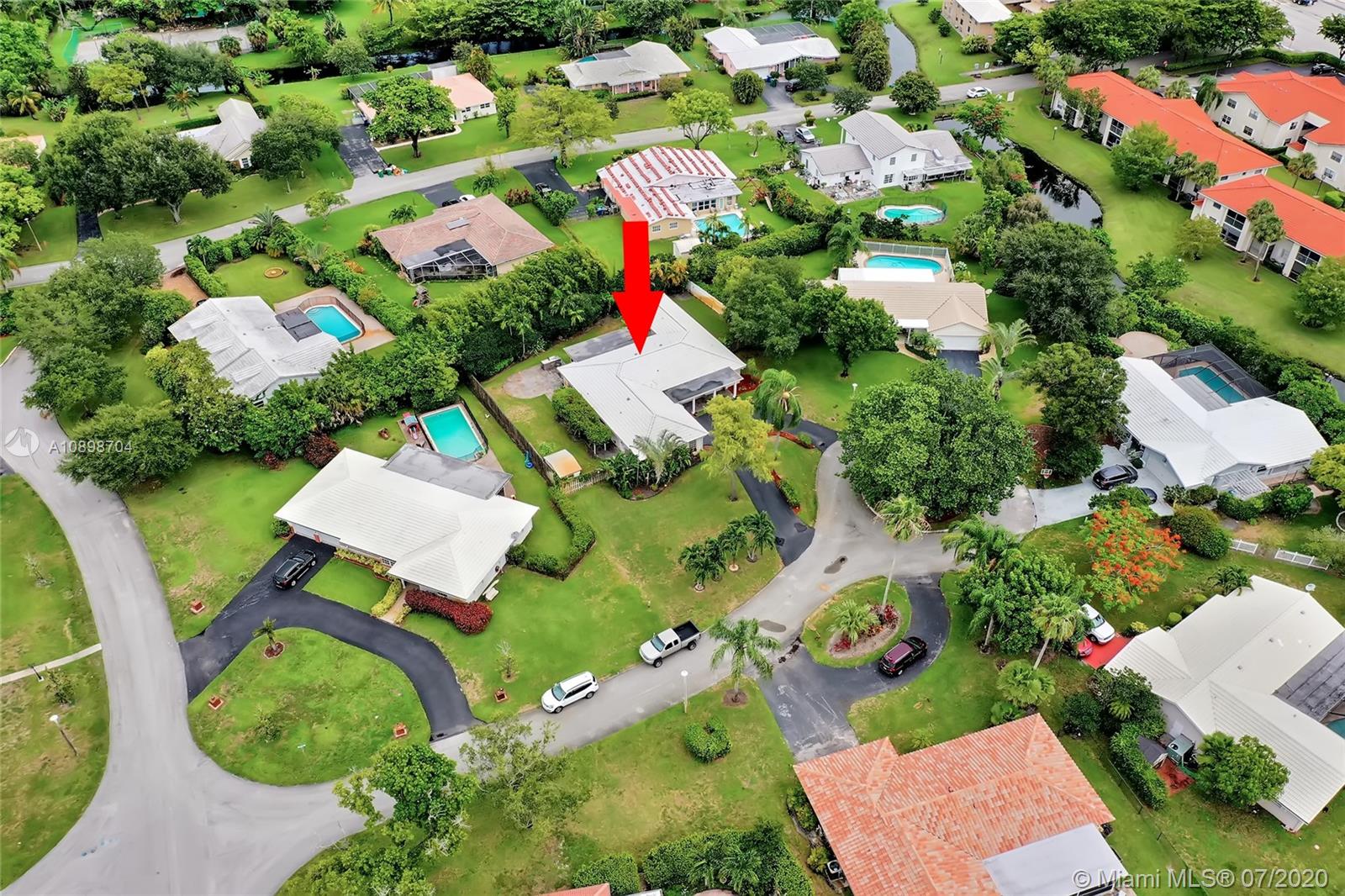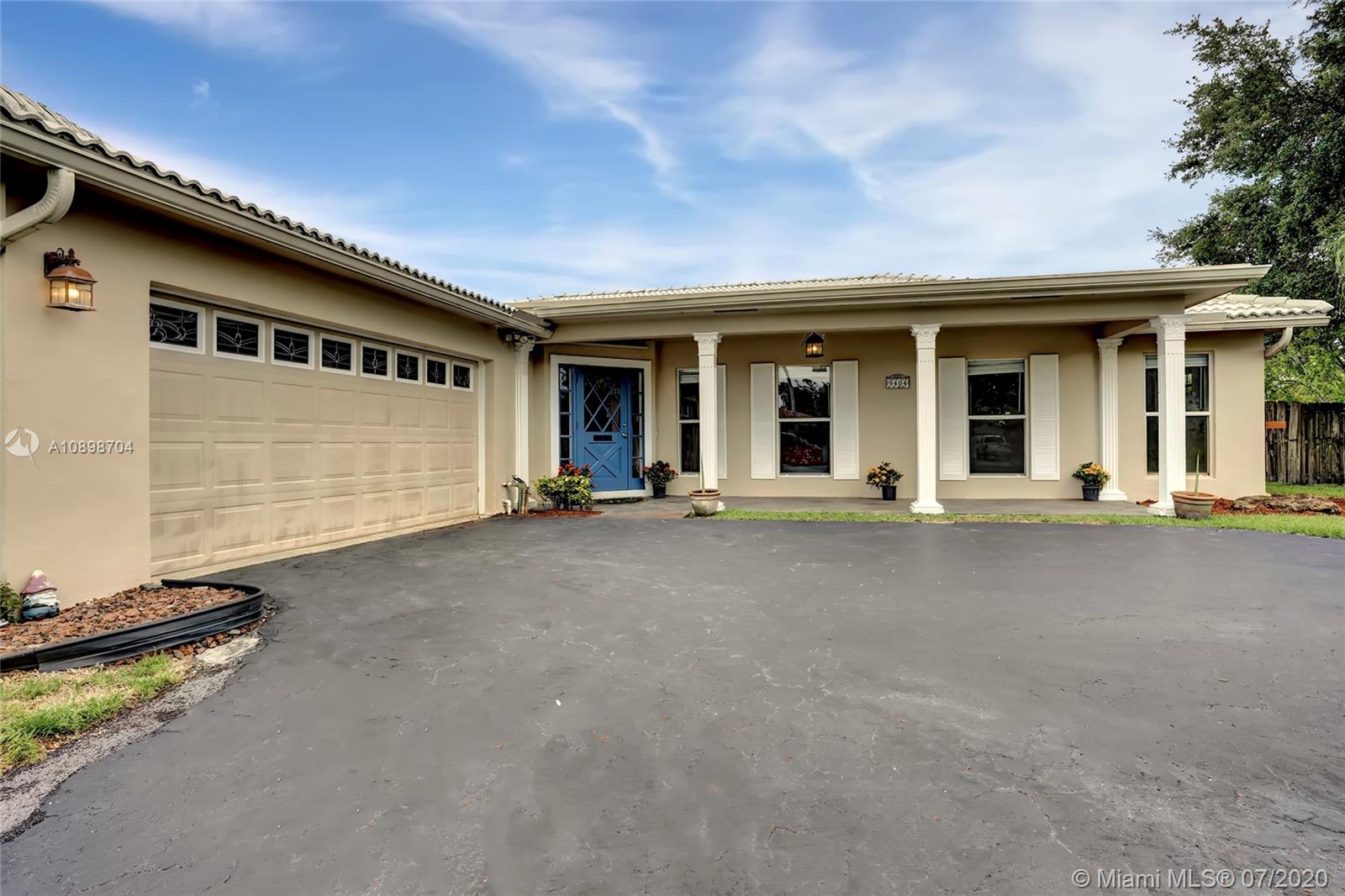For more information regarding the value of a property, please contact us for a free consultation.
9404 NW 37th Ct Coral Springs, FL 33065
Want to know what your home might be worth? Contact us for a FREE valuation!

Our team is ready to help you sell your home for the highest possible price ASAP
Key Details
Sold Price $430,000
Property Type Single Family Home
Sub Type Single Family Residence
Listing Status Sold
Purchase Type For Sale
Square Footage 2,555 sqft
Price per Sqft $168
Subdivision Broken Woods Estates
MLS Listing ID A10898704
Sold Date 08/31/20
Style Detached,Ranch,One Story
Bedrooms 3
Full Baths 3
Half Baths 1
Construction Status Resale
HOA Y/N No
Year Built 1967
Annual Tax Amount $7,648
Tax Year 2019
Contingent Pending Inspections
Lot Size 0.357 Acres
Property Description
Hidden away on the fringe of the City of Coral Springs, this charming ranch home sits on a lush, leafy oasis in a private cul-de-sac in Broken Woods Estates. Its spacious living area has a wonderful open concept layout. With an updated kitchen and master bath, the entire interior of the home has been freshly painted and updated with new fixtures and window treatments. The roof was replaced in 2007 and with its newer AC System, this home offers great peace of mind. The master suite offers two master baths and all bedrooms are spacious with great closet space. A screened patio overlooks the large lot, which is fully fenced and offers ample room for a pool. Ideally located, this home offers easy access to great shops, dining, entertainment, excellent schools & much more. Don't miss this one
Location
State FL
County Broward County
Community Broken Woods Estates
Area 3626
Direction Take University Dr to NW 38th St. Proceed along NW 38th St to Broken Woods Dr. Take slight left onto Broken Woods Dr, then turn left onto NW 37th Ct. The house will be on the left hand side in the cul-de-sac.
Interior
Interior Features Breakfast Bar, Bedroom on Main Level, Closet Cabinetry, Dining Area, Separate/Formal Dining Room, Entrance Foyer, Garden Tub/Roman Tub, Living/Dining Room, Main Level Master, Walk-In Closet(s)
Heating Central, Electric
Cooling Central Air, Ceiling Fan(s), Electric
Flooring Terrazzo, Wood
Furnishings Unfurnished
Window Features Blinds,Plantation Shutters
Appliance Dryer, Dishwasher, Electric Range, Electric Water Heater, Disposal, Microwave, Refrigerator, Washer
Laundry Laundry Tub
Exterior
Exterior Feature Barbecue, Enclosed Porch, Fence, Porch, Room For Pool, Shed
Parking Features Attached
Garage Spaces 2.0
Pool None
Utilities Available Cable Available
View Garden
Roof Type Flat,Tile
Porch Open, Porch, Screened
Garage Yes
Building
Lot Description 1/4 to 1/2 Acre Lot
Faces Southwest
Story 1
Sewer Public Sewer
Water Public
Architectural Style Detached, Ranch, One Story
Additional Building Shed(s)
Structure Type Block
Construction Status Resale
Schools
Elementary Schools Country Hills
Middle Schools Coral Spg Middle
High Schools Marjory Stoneman Douglas
Others
Pets Allowed Size Limit, Yes
Senior Community No
Tax ID 484116030060
Acceptable Financing Cash, Conventional, FHA, VA Loan
Listing Terms Cash, Conventional, FHA, VA Loan
Financing VA
Special Listing Condition Listed As-Is
Pets Allowed Size Limit, Yes
Read Less
Bought with United Realty Group, Inc
GET MORE INFORMATION




