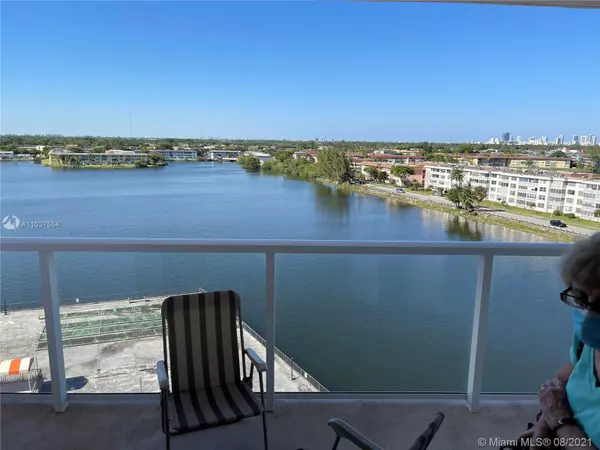For more information regarding the value of a property, please contact us for a free consultation.
1351 NE Miami Gardens Dr #806E Miami, FL 33179
Want to know what your home might be worth? Contact us for a FREE valuation!

Our team is ready to help you sell your home for the highest possible price ASAP
Key Details
Sold Price $126,000
Property Type Condo
Sub Type Condominium
Listing Status Sold
Purchase Type For Sale
Square Footage 1,140 sqft
Price per Sqft $110
Subdivision Buckley Towers Condo - Ea
MLS Listing ID A11037564
Sold Date 11/24/21
Style High Rise
Bedrooms 2
Full Baths 2
Construction Status New Construction
HOA Fees $520/mo
HOA Y/N Yes
Year Built 1969
Annual Tax Amount $1,537
Tax Year 2020
Contingent No Contingencies
Property Description
Best value in complex .Fabulous wide lake and city views from this glass terraced unit. two spacious split bedrooms both with incredible views. Community has 2 swimming pools Beauty Salon Convenience store as well as gym and recreation room, Very close to shopping majors roads, Aventura and beaches 15 minutes away. Community requires minimum credit score of 650 and 6 months of maintenance placed in escrow for 3 years. No rentals for 3 years. Fantastic place to be primary home. Owner motivated. Priced to sell.
Location
State FL
County Miami-dade County
Community Buckley Towers Condo - Ea
Area 22
Interior
Interior Features Bedroom on Main Level, Eat-in Kitchen, Elevator, First Floor Entry, Living/Dining Room, Split Bedrooms
Heating Central, Electric
Cooling Central Air
Flooring Carpet, Ceramic Tile
Window Features Blinds,Drapes
Appliance Dishwasher, Electric Range, Electric Water Heater, Refrigerator
Exterior
Exterior Feature Balcony
Pool Association, Heated
Amenities Available Billiard Room, Clubhouse, Fitness Center, Pool, Trash, Elevator(s)
Waterfront Description Lake Front
View Y/N Yes
View City, Lake, Pool
Porch Balcony, Open
Garage No
Building
Architectural Style High Rise
Structure Type Block
Construction Status New Construction
Schools
Elementary Schools Ojus
Middle Schools Highland Oaks
High Schools Michael Krop
Others
Pets Allowed Cats OK, Yes
HOA Fee Include Laundry,Maintenance Structure,Parking,Pool(s),Recreation Facilities,Trash,Water
Senior Community No
Tax ID 30-22-05-037-4020
Acceptable Financing Cash
Listing Terms Cash
Financing Cash
Special Listing Condition Listed As-Is
Pets Allowed Cats OK, Yes
Read Less
Bought with Keller Williams Eagle Realty
GET MORE INFORMATION




