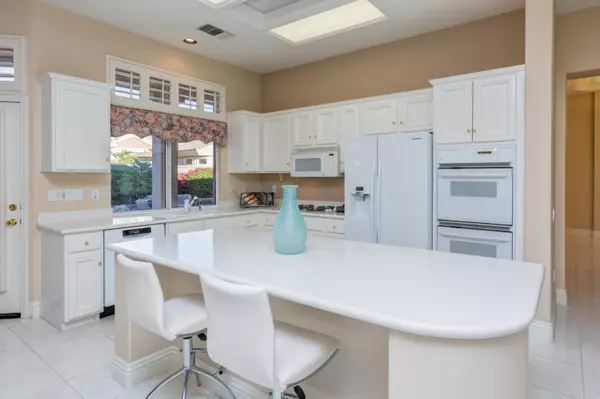For more information regarding the value of a property, please contact us for a free consultation.
78106 Hunter Point RD Palm Desert, CA 92211
Want to know what your home might be worth? Contact us for a FREE valuation!

Our team is ready to help you sell your home for the highest possible price ASAP
Key Details
Sold Price $379,850
Property Type Single Family Home
Sub Type Single Family Residence
Listing Status Sold
Purchase Type For Sale
Square Footage 2,029 sqft
Price per Sqft $187
Subdivision Sun City
MLS Listing ID 219035236
Sold Date 01/24/20
Bedrooms 3
Full Baths 2
Half Baths 1
HOA Fees $288/mo
HOA Y/N Yes
Year Built 1996
Lot Size 7,400 Sqft
Acres 0.17
Property Description
Sun City Palm Desert - Desired ''Emerald'' model that is in PERFECT condition waiting a new owner! Three bedroom and 3 bath home with architectural interest ! Coffered ceilings with special lighting along with skylights! Very light and bright home with 16'' large tile in most traffic areas and newer neutral carpeting in bedrooms and living areas. Beautiful shutters throughout! Neutral paint tones with custom 6'' baseboards Electrical upgrades with LED canned lighting in Master Bath, secondary baths, and living room areas. Contemporary LED fixtures in living room and entry. Secondary bedroom is extended with access to front courtyard (so basically an attached casita) Kitchen is very inviting with a huge corian island, with white cabinetry and under counter water filtration. Fabulous private extended patio on oversized lot with fruit trees and lovely landscaping. Garage is two car plus golf cart garage and it has lots of cabinets with epoxy flooring. This home has been impeccably maintained. New water heater, new garage door motors, newer circulating hot water pump. This home has been used minimally and therefore no wear and tear on the AC system. TERRIFIC opportunity!
Location
State CA
County Riverside
Area 307 - Palm Desert Ne
Interior
Heating Central
Cooling Central Air
Fireplaces Number 1
Fireplaces Type Gas Starter
Furnishings Partially
Fireplace true
Exterior
Parking Features true
Garage Spaces 3.0
Fence Block
View Y/N false
Private Pool No
Building
Story 1
Entry Level One
Sewer In, Connected and Paid
Level or Stories One
Others
Senior Community Yes
Acceptable Financing Cash, Cash to New Loan
Listing Terms Cash, Cash to New Loan
Special Listing Condition Standard
Read Less
GET MORE INFORMATION




