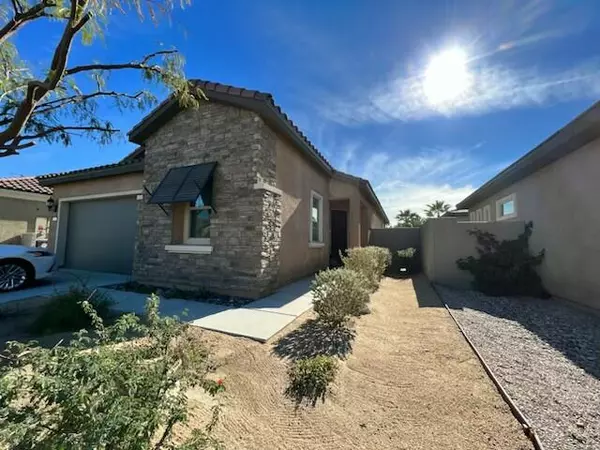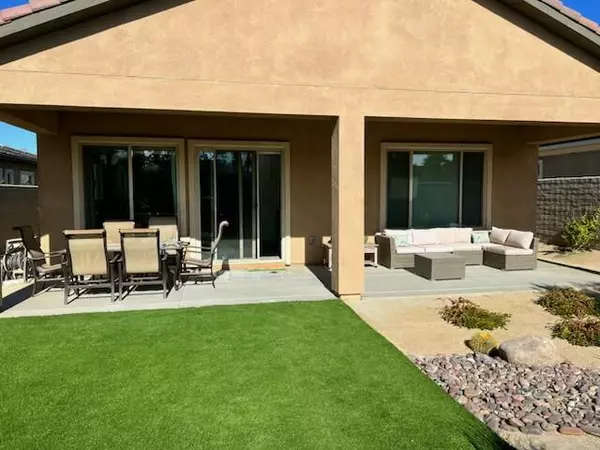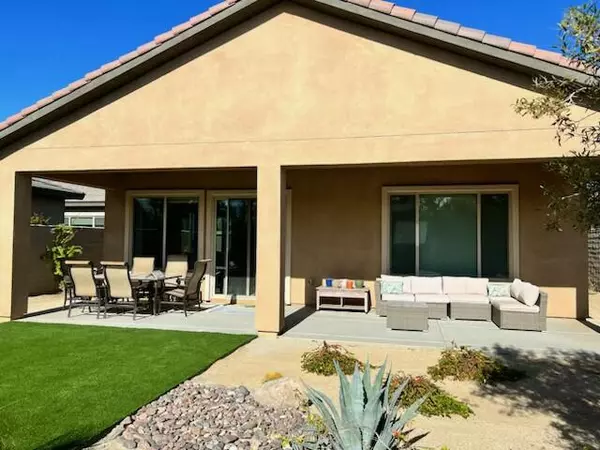67 Cabernet Rancho Mirage, CA 92270
UPDATED:
11/18/2024 07:51 PM
Key Details
Property Type Single Family Home
Sub Type Single Family Residence
Listing Status Active
Purchase Type For Sale
Square Footage 1,438 sqft
Price per Sqft $431
Subdivision Del Webb Rm
MLS Listing ID 219119326DA
Bedrooms 2
Full Baths 2
Construction Status Updated/Remodeled
HOA Fees $420/mo
Year Built 2019
Lot Size 5,728 Sqft
Property Description
Location
State CA
County Riverside
Area Rancho Mirage
Building/Complex Name Del Webb Rancho Mirage
Interior
Interior Features High Ceilings (9 Feet+)
Heating Central, Forced Air, Natural Gas
Cooling Air Conditioning, Central, Electric
Flooring Ceramic Tile
Inclusions Washer, Dryer, Refrigerator, OWNED SOLAR
Equipment Dishwasher, Dryer, Hood Fan, Ice Maker, Microwave
Laundry Room
Exterior
Parking Features Attached, Door Opener, Driveway, Garage Is Attached
Garage Spaces 4.0
Amenities Available Assoc Pet Rules, Banquet, Biking Trails, Billiard Room, Bocce Ball Court, Card Room, Clubhouse, Fitness Center, Hiking Trails, Lake or Pond, Other Courts, Tennis Courts
View Y/N Yes
View Desert, Mountains
Roof Type Tile
Building
Story 1
Sewer In Connected and Paid
Water Water District
Structure Type Stucco
Construction Status Updated/Remodeled
Others
Special Listing Condition Standard
Pets Allowed Assoc Pet Rules

The information provided is for consumers' personal, non-commercial use and may not be used for any purpose other than to identify prospective properties consumers may be interested in purchasing. All properties are subject to prior sale or withdrawal. All information provided is deemed reliable but is not guaranteed accurate, and should be independently verified.
GET MORE INFORMATION




