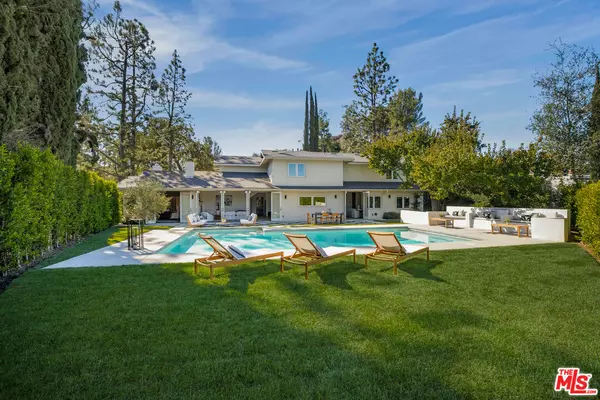17201 Luverne Pl Encino, CA 91316
UPDATED:
11/21/2024 03:57 PM
Key Details
Property Type Single Family Home
Sub Type Single Family Residence
Listing Status Active
Purchase Type For Sale
Square Footage 4,040 sqft
Price per Sqft $1,014
MLS Listing ID 24-462267
Style Traditional
Bedrooms 5
Full Baths 4
Half Baths 1
Construction Status Updated/Remodeled
HOA Y/N No
Year Built 1972
Lot Size 0.304 Acres
Acres 0.3038
Property Description
Location
State CA
County Los Angeles
Area Encino
Zoning LARA
Rooms
Family Room 1
Other Rooms None
Dining Room 1
Interior
Heating Central
Cooling Air Conditioning, Central
Flooring Hardwood, Stone, Stone Tile
Fireplaces Type Great Room, Living Room
Equipment Alarm System, Built-Ins, Dishwasher, Dryer, Freezer, Garbage Disposal, Washer, Refrigerator, Range/Oven, Recirculated Exhaust Fan, Vented Exhaust Fan, Microwave
Laundry Laundry Area, On Upper Level
Exterior
Parking Features Driveway - Brick, Garage - 3 Car
Garage Spaces 2.0
Pool In Ground, Salt/Saline
View Y/N Yes
View Pool, Peek-A-Boo, Hills, Valley, Trees/Woods
Building
Story 2
Architectural Style Traditional
Level or Stories Two
Construction Status Updated/Remodeled
Others
Special Listing Condition Standard

The information provided is for consumers' personal, non-commercial use and may not be used for any purpose other than to identify prospective properties consumers may be interested in purchasing. All properties are subject to prior sale or withdrawal. All information provided is deemed reliable but is not guaranteed accurate, and should be independently verified.
GET MORE INFORMATION




