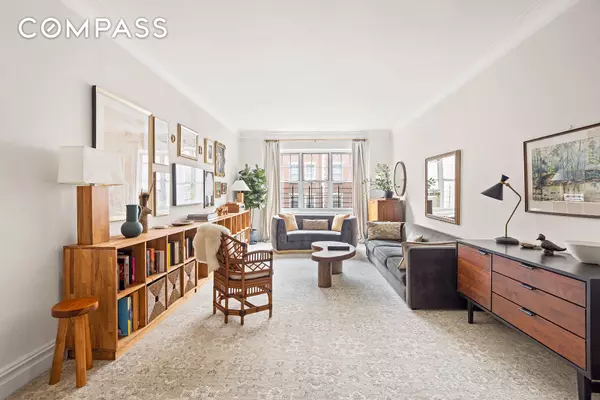See all 15 photos
Listing Courtesy of Compass
$850,000
Est. payment /mo
2 BD
2 BA
Pending
35-25 77th Street #A35 Queens, NY 11372
UPDATED:
10/31/2024 11:56 PM
Key Details
Property Type COOPS
Sub Type coops
Listing Status Pending
Purchase Type For Sale
Subdivision Jackson Heights
MLS Listing ID COMP-1606148075960677745
Bedrooms 2
Full Baths 2
HOA Fees $1,189/mo
HOA Y/N Yes
Year Built 1937
Property Description
Experience the elegance of the Jackson Heights Historic District in this spacious, move-in ready two bedroom/two bathroom home in The Berkeley, one of the garden district's most coveted pre-war cooperatives.
Inside this renovated residence, nine-foot ceilings, oversized windows, inlaid oak floors and handsome millwork set the standard for the contemporary renovations that expertly blend the turn of the century with the modern. A welcoming foyer with a coat closet ushers you into the formal dining room which overlooks the gorgeous sunken 20’ living room with oversized west-facing windows. This generously proportioned combined space is perfect for lively gatherings of family and friends. The windowed eat-in kitchen is just off the dining room and features floor-to-ceiling custom cabinetry, abundant Caesarstone counter-space, premium stainless steel appliances, including an induction cooktop and a delightful built-in banquette for dining en famille.
A hallway off the dining room leads to the sleeping quarters. The primary bedroom suite is located behind a privacy door. It has 3 windows, built-in bookshelves and desk, plus ample room for a king-sized bed, night tables and bureaus. A custom dressing room with a double-closet unites the bedroom and the renovated windowed bathroom with bathtub shower and designer fixtures. The large secondary bedroom can also accommodate a king-sized bed, or twin beds with space for desks, bureaus and a reading or play area. Across the hall, the second windowed renovated full bathroom has a glass shower with a waterfall shower head. Five closets including one extra large walk-in closet offer ample storage.
Designed by Joshua Tabatchnik, The Berkeley comprises 3 Neo-Georgian style landmarked buildings that act as one coop. A lush landscaped garden is shared by all three buildings.The Berkeley is pet-friendly with a live-in super plus maintenance staff, elevators, renovated bike room with hanging system, laundry room, and storage for rent. Minimum Down Payment required: 20%. Subletting permitted w/Board approval. Assessment of $130.95/mo. to cover new window project through April 2025. No flip tax. FIOS available.
Featuring a prime location, The Berkeley is close to the 37th Avenue shopping and numerous diverse dining destinations. Three blocks away, Paseo Park and Travers Park provide a playground, sports courts and a wonderful year-round greenmarket. Enjoy world-class recreation and entertainment at Flushing Meadows Corona Park, the USTA Tennis Center, Citi Field and the upcoming New York Football Club stadium complex. Nearby 7, E, R, and F/M trains, excellent bus service, the BQE, and LaGuardia Airport provide easy access to the rest of the city and beyond.
Inside this renovated residence, nine-foot ceilings, oversized windows, inlaid oak floors and handsome millwork set the standard for the contemporary renovations that expertly blend the turn of the century with the modern. A welcoming foyer with a coat closet ushers you into the formal dining room which overlooks the gorgeous sunken 20’ living room with oversized west-facing windows. This generously proportioned combined space is perfect for lively gatherings of family and friends. The windowed eat-in kitchen is just off the dining room and features floor-to-ceiling custom cabinetry, abundant Caesarstone counter-space, premium stainless steel appliances, including an induction cooktop and a delightful built-in banquette for dining en famille.
A hallway off the dining room leads to the sleeping quarters. The primary bedroom suite is located behind a privacy door. It has 3 windows, built-in bookshelves and desk, plus ample room for a king-sized bed, night tables and bureaus. A custom dressing room with a double-closet unites the bedroom and the renovated windowed bathroom with bathtub shower and designer fixtures. The large secondary bedroom can also accommodate a king-sized bed, or twin beds with space for desks, bureaus and a reading or play area. Across the hall, the second windowed renovated full bathroom has a glass shower with a waterfall shower head. Five closets including one extra large walk-in closet offer ample storage.
Designed by Joshua Tabatchnik, The Berkeley comprises 3 Neo-Georgian style landmarked buildings that act as one coop. A lush landscaped garden is shared by all three buildings.The Berkeley is pet-friendly with a live-in super plus maintenance staff, elevators, renovated bike room with hanging system, laundry room, and storage for rent. Minimum Down Payment required: 20%. Subletting permitted w/Board approval. Assessment of $130.95/mo. to cover new window project through April 2025. No flip tax. FIOS available.
Featuring a prime location, The Berkeley is close to the 37th Avenue shopping and numerous diverse dining destinations. Three blocks away, Paseo Park and Travers Park provide a playground, sports courts and a wonderful year-round greenmarket. Enjoy world-class recreation and entertainment at Flushing Meadows Corona Park, the USTA Tennis Center, Citi Field and the upcoming New York Football Club stadium complex. Nearby 7, E, R, and F/M trains, excellent bus service, the BQE, and LaGuardia Airport provide easy access to the rest of the city and beyond.
Location
State NY
County Queens
Interior
Interior Features Eat-in Kitchen, High Ceilings
Cooling Wall Unit(s)
Flooring Hardwood
Furnishings Unfurnished
Fireplace No
Appliance Stainless Steel Appliance(s)
Laundry Common Area
Exterior
Exterior Feature Garden
Private Pool No
Building
Dwelling Type Multi Family
Story 6
New Construction No
Others
Ownership Stock Cooperative
Monthly Total Fees $1, 189
Special Listing Condition Standard
Pets Allowed Building Yes, Cats OK, Dogs OK

RLS Data display by Coastal Property Advisors
GET MORE INFORMATION




